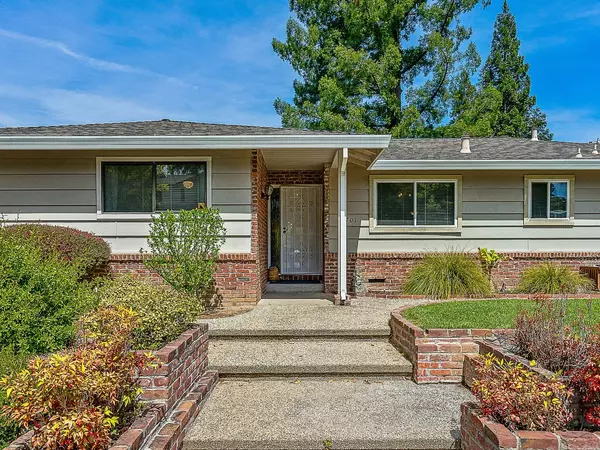For more information regarding the value of a property, please contact us for a free consultation.
Key Details
Sold Price $625,000
Property Type Single Family Home
Sub Type Single Family Residence
Listing Status Sold
Purchase Type For Sale
Square Footage 1,782 sqft
Price per Sqft $350
MLS Listing ID 224043438
Sold Date 05/29/24
Bedrooms 3
Full Baths 2
HOA Y/N No
Originating Board MLS Metrolist
Year Built 1963
Lot Size 10,454 Sqft
Acres 0.24
Property Sub-Type Single Family Residence
Property Description
PICTURE PERFECT BEAUTIFULLY REMODLED SINGLE STORY! Nestled in a quiet neighborhood, this charming 3-bed, 2-bath home offers comfort and convenience. Step inside to discover a spacious living area featuring a brick wood burning fireplace perfect for gatherings or cozy nights in. The fully remodeled kitchen boasts modern appliances, new cabinets for ample storage, quartz counters & a huge island for casual dining. Huge walk-in pantry includes a built-in office area & tons of storage space. The adjacent indoor laundry room incl. sink, refrigerator & a built-in craft desk. There is a secondary living space with a bar area incl. a wine refrigerator and sliding patio doors. A light filled bonus room makes a perfect home office or dining room & has direct rear yard access. Retreat to the primary suite featuring a gorgeous remodeled ensuite bath for your relaxation. Outside, enjoy a generous backyard, ideal for outdoor entertaining with pergola, fire table, built-in BBQ and serene rock waterfall. The rear yard also includes TWO separate RV/Boat storage areas and TWO storage sheds. Newer dual pane windows also provide added energy efficiency. With close proximity to parks, schools, dining & shopping, this home is a gem waiting to be discovered.
Location
State CA
County Sacramento
Area 10610
Direction From Sunrise, go west on Madison then north on Primrose to Bloom.
Rooms
Guest Accommodations No
Master Bathroom Shower Stall(s), Double Sinks, Quartz, Window
Master Bedroom Closet, Ground Floor
Living Room Great Room
Dining Room Dining Bar, Formal Area
Kitchen Butlers Pantry, Pantry Closet, Quartz Counter, Island
Interior
Heating Central
Cooling Central, Whole House Fan
Flooring Carpet, Laminate, Tile
Fireplaces Number 1
Fireplaces Type Brick, Wood Burning
Window Features Dual Pane Full
Appliance Built-In Electric Oven, Free Standing Refrigerator, Gas Cook Top, Dishwasher, Disposal, Microwave, Wine Refrigerator
Laundry Cabinets, Sink, Hookups Only, Inside Room
Exterior
Exterior Feature BBQ Built-In, Uncovered Courtyard
Parking Features Attached, Boat Storage, RV Access, Uncovered Parking Spaces 2+
Garage Spaces 2.0
Fence Partial Cross, Fenced
Utilities Available Natural Gas Connected
Roof Type Composition
Topography Level
Porch Covered Patio, Uncovered Patio
Private Pool No
Building
Lot Description Auto Sprinkler F&R, Corner, Shape Regular
Story 1
Foundation Raised
Sewer In & Connected, Public Sewer
Water Water District
Architectural Style Ranch
Level or Stories One
Schools
Elementary Schools San Juan Unified
Middle Schools San Juan Unified
High Schools San Juan Unified
School District Sacramento
Others
Senior Community No
Tax ID 233-0172-002-0000
Special Listing Condition None
Read Less Info
Want to know what your home might be worth? Contact us for a FREE valuation!

Our team is ready to help you sell your home for the highest possible price ASAP

Bought with GUIDE Real Estate



