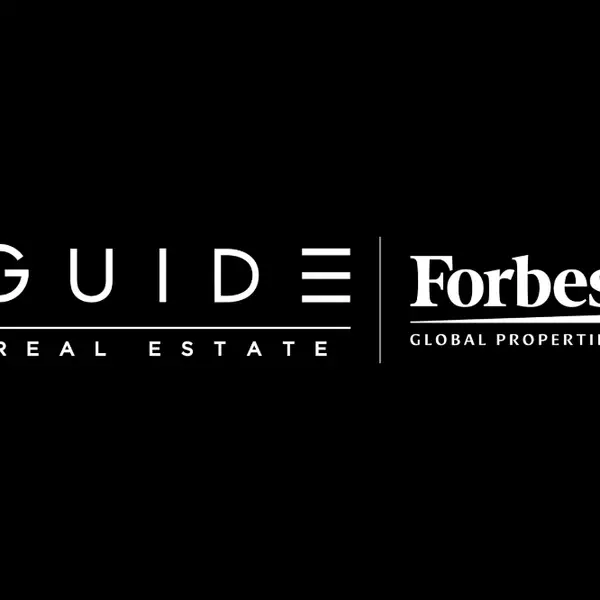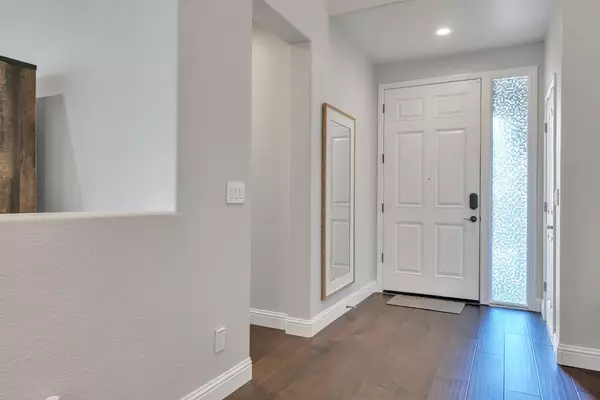For more information regarding the value of a property, please contact us for a free consultation.
Key Details
Sold Price $1,130,000
Property Type Single Family Home
Sub Type Single Family Residence
Listing Status Sold
Purchase Type For Sale
Square Footage 3,095 sqft
Price per Sqft $365
MLS Listing ID 222061752
Sold Date 06/01/22
Bedrooms 4
Full Baths 3
HOA Fees $165/mo
HOA Y/N Yes
Year Built 2002
Lot Size 7,222 Sqft
Acres 0.1658
Property Sub-Type Single Family Residence
Source MLS Metrolist
Property Description
Highly Desirable, stunning beauty located in the heart of Empire Ranch Renaissance Foothill community in Folsom. This home features custom upgrades throughout! Spacious interior, crown moldings, designer lightings, Upscale Engineered Hardwood throughout. The Gourmet chef's kitchen comes with a huge island, granite countertops, custom cabinets, a 5-burner stove, and double ovens. The connected spacious and cozy family room opens up to the fountain feature backyard with a gorgeous pool. Your master suite has everything you need including a custom walk-in closet, large soaking tub, huge shower, double sinks, and seated vanity area. Downstairs has a full bath and guest room. Upstairs features a Bonus room with an in-home gym and a home office that has an overlooking Balcony. Top rated schools, close to parks, Golf course, bike trails + shopping/dining. HOA features a clubhouse with a pool spa and gym. Look no further for the perfect home to entertain your families and friends.
Location
State CA
County Sacramento
Area 10630
Direction Hwy 50 exit E. Bidwell. Right Broadstone Pkwy. Left on Golf Links Dr. Left on E Natoma St. Right on Haddington Dr. Right on Langholm.
Rooms
Guest Accommodations No
Master Bathroom Bidet, Shower Stall(s), Double Sinks, Soaking Tub, Window
Master Bedroom Walk-In Closet
Living Room Other
Dining Room Dining/Family Combo, Space in Kitchen, Formal Area
Kitchen Pantry Closet, Granite Counter, Island
Interior
Heating Central, Fireplace Insert
Cooling Ceiling Fan(s), Central, Whole House Fan, MultiZone
Flooring Carpet, Tile, Wood
Fireplaces Number 1
Fireplaces Type Gas Piped
Equipment Central Vac Plumbed, Central Vacuum
Window Features Dual Pane Full
Appliance Built-In Gas Range, Gas Water Heater, Dishwasher, Double Oven, Plumbed For Ice Maker, Wine Refrigerator
Laundry Cabinets, Sink
Exterior
Exterior Feature Balcony
Parking Features Attached
Garage Spaces 2.0
Fence Back Yard
Pool Built-In, Gas Heat
Utilities Available Cable Available, Dish Antenna, Public, Internet Available, Natural Gas Available
Amenities Available Pool, Clubhouse, Exercise Room, Spa/Hot Tub, Gym
Roof Type Spanish Tile
Street Surface Asphalt
Porch Covered Patio
Private Pool Yes
Building
Lot Description Auto Sprinkler F&R, Close to Clubhouse, Shape Regular, Landscape Back, Landscape Front
Story 2
Foundation Concrete, Slab
Sewer Public Sewer
Water Meter on Site, Water District, Public
Architectural Style Rustic, Spanish
Level or Stories Two
Schools
Elementary Schools Folsom-Cordova
Middle Schools Folsom-Cordova
High Schools Folsom-Cordova
School District Sacramento
Others
HOA Fee Include MaintenanceGrounds
Senior Community No
Restrictions Signs,Tree Ordinance,Other,Parking
Tax ID 071-1510-038-0000
Special Listing Condition Offer As Is
Pets Allowed Yes
Read Less Info
Want to know what your home might be worth? Contact us for a FREE valuation!

Our team is ready to help you sell your home for the highest possible price ASAP

Bought with GUIDE Real Estate



