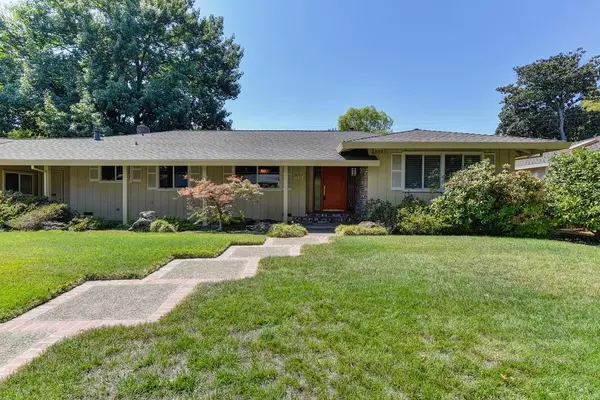For more information regarding the value of a property, please contact us for a free consultation.
Key Details
Sold Price $800,000
Property Type Single Family Home
Sub Type Single Family Residence
Listing Status Sold
Purchase Type For Sale
Square Footage 2,145 sqft
Price per Sqft $372
Subdivision Wilhaggin East
MLS Listing ID 221109680
Sold Date 10/22/21
Bedrooms 2
Full Baths 2
HOA Y/N No
Year Built 1965
Lot Size 0.340 Acres
Acres 0.34
Property Sub-Type Single Family Residence
Source MLS Metrolist
Property Description
Custom Mid-century modern home in the heart of Wilhaggin. This single story home features stunning hardwood floors, high end sliding glass doors that lead to the backyard, and tons of natural light. Kitchen features corian and granite counters, large island, Subzero fridge, perfect for dining and entertaining. Dual pane windows throughout. Formal living and family room with fireplace. Master bedroom feels like a retreat! Over-sized garage with built in office. Roof is less than 3 years old. Updated central heat and air. Zen-like backyard with detached meditation room that would make a great sauna! Quaint bridge surrounded by a custom-built koi pond. Ample trees and vegetation offering all of the privacy you need. Walking distance to some of the best schools in Sacramento including Jesuit and Rio Americano. Just a stone's throw from the American River and bike trail. Bring your imagination to this hidden gem and create your dream home.
Location
State CA
County Sacramento
Area 10864
Direction HWY50 to Watt Ave North to Fair Oaks Blvd, turn right onto Saverian Drive, turn right onto Ashton Dr, turn left onto Southwick Way, property on right.
Rooms
Guest Accommodations No
Master Bathroom Shower Stall(s), Jetted Tub, Window
Master Bedroom Sitting Room, Closet, Outside Access, Walk-In Closet 2+
Living Room Other
Dining Room Breakfast Nook, Formal Room, Space in Kitchen
Kitchen Other Counter, Granite Counter, Island
Interior
Heating Central
Cooling Central
Flooring Wood
Fireplaces Number 1
Fireplaces Type Family Room, Wood Burning
Window Features Dual Pane Full
Appliance Built-In Electric Oven, Built-In Refrigerator, Disposal, Electric Cook Top
Laundry Cabinets, Sink, Inside Area
Exterior
Parking Features Attached, Garage Facing Front, Workshop in Garage
Garage Spaces 3.0
Fence Back Yard
Utilities Available Public
Roof Type Shingle
Porch Covered Patio
Private Pool No
Building
Lot Description Shape Regular, Landscape Back, Landscape Front
Story 1
Foundation Slab
Sewer In & Connected
Water Public
Architectural Style Mid-Century
Level or Stories One
Schools
Elementary Schools San Juan Unified
Middle Schools San Juan Unified
High Schools San Juan Unified
School District Sacramento
Others
Senior Community No
Tax ID 292-0275-003-0000
Special Listing Condition None
Read Less Info
Want to know what your home might be worth? Contact us for a FREE valuation!

Our team is ready to help you sell your home for the highest possible price ASAP

Bought with GUIDE Real Estate



