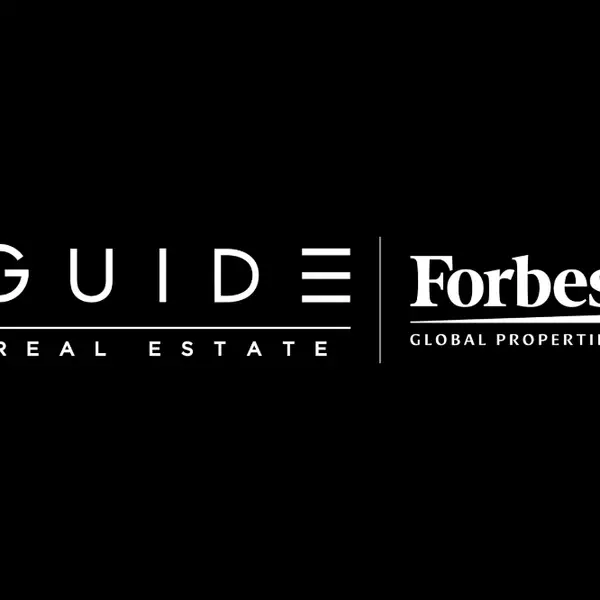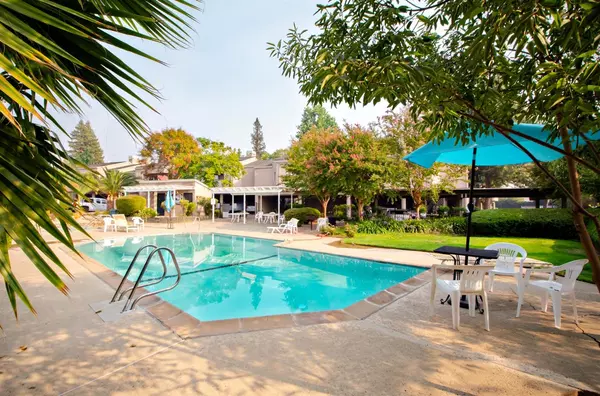For more information regarding the value of a property, please contact us for a free consultation.
Key Details
Sold Price $242,000
Property Type Condo
Sub Type Condominium
Listing Status Sold
Purchase Type For Sale
Square Footage 810 sqft
Price per Sqft $298
MLS Listing ID 221110576
Sold Date 10/14/21
Bedrooms 1
Full Baths 1
HOA Fees $295/mo
HOA Y/N Yes
Year Built 1986
Property Sub-Type Condominium
Source MLS Metrolist
Property Description
Honey, stop the car! This wonderful Condominium features a lovely main bedroom with a private, covered patio and bathroom downstairs. This gorgeous living space welcomes you with an open floor plan featuring a cozy loft/office or potential second bedroom upstairs including a balcony and private rooftop patio, beautiful vaulted ceilings, stainless steel appliances, great natural lighting, very nice laminate flooring, a cozy fireplace, as well as an inside laundry area. This amazing property is surrounded by abundant nature giving this unit a "tree house" feel. Take full advantage of the beautiful grounds and Condominium community with the center park setting and BBQ area. Situated in a premiere location near the back gate, close proximity to Town & Country Village Shopping, one mile from Business 80 freeway and a pool/spa area within walking distance makes this Condominium a top tier choice in today's real estate market.
Location
State CA
County Sacramento
Area 10821
Direction From Business 80, south on Fulton Avenue, right on Fulton Square Lane (south of Edison). Turn right after entering the gate.
Rooms
Guest Accommodations No
Living Room Cathedral/Vaulted
Dining Room Dining Bar, Dining/Living Combo
Kitchen Pantry Cabinet, Laminate Counter
Interior
Interior Features Cathedral Ceiling
Heating MultiUnits
Cooling MultiUnits
Flooring Laminate, Tile
Fireplaces Number 1
Fireplaces Type Living Room
Window Features Dual Pane Partial
Appliance Built-In Electric Oven, Dishwasher, Disposal, Microwave
Laundry Inside Area
Exterior
Exterior Feature Balcony, BBQ Built-In, Entry Gate
Parking Features Covered, Guest Parking Available
Carport Spaces 1
Pool Built-In
Utilities Available Public
Amenities Available Barbeque, Pool, Park
Roof Type Composition
Topography Level,Trees Many
Street Surface Paved
Porch Roof Deck, Enclosed Deck
Private Pool Yes
Building
Lot Description Gated Community, Street Lights
Story 2
Unit Location Upper Level
Foundation Slab
Sewer In & Connected
Water Meter on Site
Architectural Style Contemporary
Schools
Elementary Schools San Juan Unified
Middle Schools San Juan Unified
High Schools San Juan Unified
School District Sacramento
Others
HOA Fee Include MaintenanceExterior, Trash, Pool
Senior Community No
Restrictions Exterior Alterations,Parking
Tax ID 254-0050-020-0003
Special Listing Condition Offer As Is
Read Less Info
Want to know what your home might be worth? Contact us for a FREE valuation!

Our team is ready to help you sell your home for the highest possible price ASAP

Bought with HP Real Estate



