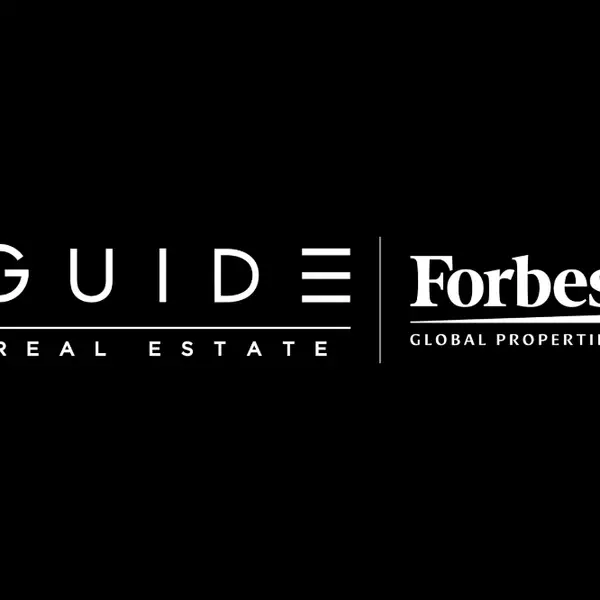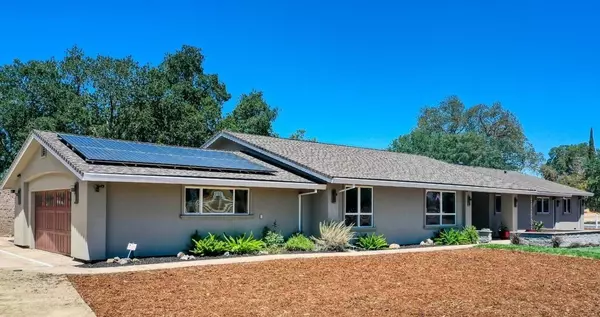For more information regarding the value of a property, please contact us for a free consultation.
Key Details
Sold Price $1,100,000
Property Type Single Family Home
Sub Type Single Family Residence
Listing Status Sold
Purchase Type For Sale
Square Footage 2,984 sqft
Price per Sqft $368
MLS Listing ID 221058230
Sold Date 09/28/21
Bedrooms 4
Full Baths 3
HOA Y/N No
Year Built 1974
Lot Size 2.820 Acres
Acres 2.82
Property Sub-Type Single Family Residence
Source MLS Metrolist
Property Description
Pristine elegance and the comfort of the ranch blend together in this remarkable home. The home features two on-suite bedrooms with updated baths and private entrances to the backyard. The home's cathedral ceilings, large windows and doors, open floor plan, commercial kitchen with upgraded high-efficiency appliances (including the 5' Commercial Blue Star Stove), the kitchen Soapstone countertops & farm sink, along with the maple floors and elaborate chandelier bring a sense of grandeur and settled peace all at once. An elaborate remodel in 2014 added the second on-suite, new roof with solar, and smooth exterior stucco finish. Energy-efficient features include 10,000 W owned solar system, low-e glass, whole house fan, tankless H20 heater, and multizone HVAC. The nearly 2-acre pasture is irrigated and the 3-stall barn with LED lighting and water is ready to welcome your horses/donkeys. Be sure to view the Video, 3-D Matterport, and ask the agent for a copy of the Property Features Flyer.
Location
State CA
County Sacramento
Area 10662
Direction Hazel to property address.
Rooms
Guest Accommodations No
Master Bathroom Shower Stall(s), Double Sinks, Jetted Tub, Stone, Tub, Walk-In Closet, Window
Master Bedroom Ground Floor, Outside Access, Sitting Area
Living Room Cathedral/Vaulted
Dining Room Dining Bar, Formal Area
Kitchen Butlers Pantry, Pantry Cabinet, Island, Stone Counter, Island w/Sink
Interior
Interior Features Cathedral Ceiling
Heating Propane, Central, Fireplace(s), MultiZone
Cooling Ceiling Fan(s), Central, Whole House Fan, MultiZone
Flooring Carpet, Tile, Wood
Fireplaces Number 2
Fireplaces Type Insert, Master Bedroom, Family Room, Wood Burning
Window Features Dual Pane Full,Low E Glass Full
Appliance Free Standing Gas Range, Free Standing Refrigerator, Hood Over Range, Dishwasher, Disposal, Double Oven, Plumbed For Ice Maker, Tankless Water Heater, Wine Refrigerator
Laundry Cabinets, Sink, Hookups Only, Inside Room
Exterior
Parking Features Attached, RV Possible, Garage Door Opener, Uncovered Parking Spaces 2+, Garage Facing Side, Guest Parking Available, Interior Access
Garage Spaces 2.0
Fence Partial, Vinyl, Wood
Utilities Available Public, Cable Connected, Solar, Internet Available
View Pasture
Roof Type Composition
Topography Trees Many
Street Surface Asphalt
Porch Covered Patio, Uncovered Patio
Private Pool No
Building
Lot Description Auto Sprinkler F&R, Shape Regular, Landscape Back, Landscape Front, Low Maintenance
Story 1
Foundation ConcretePerimeter, Raised
Sewer Septic System
Water Meter on Site, Water District
Architectural Style Ranch, Contemporary
Level or Stories One
Schools
Elementary Schools San Juan Unified
Middle Schools San Juan Unified
High Schools San Juan Unified
School District Sacramento
Others
Senior Community No
Tax ID 224-0200-037-0000
Special Listing Condition None
Read Less Info
Want to know what your home might be worth? Contact us for a FREE valuation!

Our team is ready to help you sell your home for the highest possible price ASAP

Bought with The Melville Group



