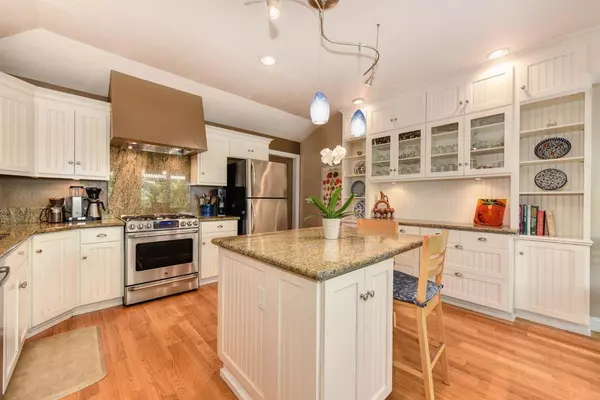For more information regarding the value of a property, please contact us for a free consultation.
Key Details
Sold Price $895,000
Property Type Single Family Home
Sub Type Single Family Residence
Listing Status Sold
Purchase Type For Sale
Square Footage 2,413 sqft
Price per Sqft $370
Subdivision Glen Orchard 01
MLS Listing ID 221083019
Sold Date 08/16/21
Bedrooms 3
Full Baths 3
HOA Y/N No
Year Built 2005
Lot Size 4,465 Sqft
Acres 0.1025
Property Sub-Type Single Family Residence
Source MLS Metrolist
Property Description
East Sac Retreat nestled in Trees! This beautiful home was rebuilt in 2005 & boasts 3-4 bedrooms (2 ensuites) and 3.5 baths. The living rm welcomes you with its centerpiece fireplace w/gas insert, along with its large picture window overlooking the front patio & lush landscape. A unique archway sets the tone for spacious dining room. Light & bright kitchen w/granite counters, gas cooking, abundant cabinetry, built-in sideboard, island w/ dining bar, pantry, sunny eat-in nook, & access to the backyard retreat w/arbor & spa. Staircase w/rich woodwork, a generous primary suite, Lg closet, adjacent bathroom boasts a deep soak tub, double sinks, Lg closet, & enclosed shower. Lush tree window views, plantation shutters, wood floors on 1st floor, abundant storage, & tankless water heater. Garage rebuilt (2011) vaulted beamed ceilings, built-in cabinets, & slider to backyard could also make a great room conversion or studio. Close proximity to Compton's Market, Temple Coffee and McKinley Park.
Location
State CA
County Sacramento
Area 10819
Direction McKinley Blvd(East) to right on D st to Left on 41st.
Rooms
Guest Accommodations No
Master Bathroom Shower Stall(s), Double Sinks, Soaking Tub, Stone, Walk-In Closet
Master Bedroom Closet, Sitting Area
Living Room Other
Dining Room Formal Room, Dining Bar, Space in Kitchen
Kitchen Breakfast Area, Pantry Closet, Granite Counter, Island
Interior
Interior Features Storage Area(s)
Heating Central, Ductless
Cooling Ceiling Fan(s), Central, Ductless, MultiUnits, Other
Flooring Carpet, Tile, Wood
Fireplaces Number 1
Fireplaces Type Insert, Living Room, Gas Log
Window Features Dual Pane Full,Window Coverings
Appliance Free Standing Gas Range, Dishwasher, Disposal, Microwave, Tankless Water Heater
Laundry Chute, Sink, Upper Floor, Other, Inside Room
Exterior
Parking Features Garage Facing Front
Garage Spaces 1.0
Fence Back Yard, Wood
Utilities Available Public, Natural Gas Connected
Roof Type Composition
Street Surface Paved
Porch Front Porch, Uncovered Patio
Private Pool No
Building
Lot Description Auto Sprinkler F&R, Curb(s)/Gutter(s), Street Lights, Landscape Back, Landscape Front
Story 3
Foundation Raised
Sewer In & Connected, Public Sewer
Water Meter on Site, Public
Level or Stories ThreeOrMore
Schools
Elementary Schools Sacramento Unified
Middle Schools Sacramento Unified
High Schools Sacramento Unified
School District Sacramento
Others
Senior Community No
Tax ID 004-0184-008-0000
Special Listing Condition None
Read Less Info
Want to know what your home might be worth? Contact us for a FREE valuation!

Our team is ready to help you sell your home for the highest possible price ASAP

Bought with GUIDE Real Estate



